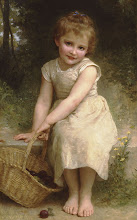 Oh Happy Day!!! The room is complete! I absolutely love it. It is all I wanted and expected and a lot more......
Oh Happy Day!!! The room is complete! I absolutely love it. It is all I wanted and expected and a lot more...... I still need to finish painting the bead board and the cabinet but all the rest is done. Now we can move in the furniture and start decorating. My very favorite things to do!! Isn't it just fabulous! It is so exciting to see your vision come to life. Like I said it is even more than I could have wished for. Thanks to my great guys for all their hard work. Last night they were down on their knees cleaning and grouting the floor until almost 9 pm. They were dog tired and barely limped out of here! (Literally!)
I still need to finish painting the bead board and the cabinet but all the rest is done. Now we can move in the furniture and start decorating. My very favorite things to do!! Isn't it just fabulous! It is so exciting to see your vision come to life. Like I said it is even more than I could have wished for. Thanks to my great guys for all their hard work. Last night they were down on their knees cleaning and grouting the floor until almost 9 pm. They were dog tired and barely limped out of here! (Literally!) Here you can see the screen door that will keep the dog from bolting out the door if she gets the chance as well as one of my hidden closets with the door slightly ajar. I love the way that they turned out. I need to mount the brackets and add the shelves and then I can start loading in all my precious items (aka my junk!) With the doors being 8 feet tall I can use the space all the way to the top so that should give me lots of space. The best part of this is that there are 2, count them, 2 of these closets! Lots of storage. In my case there can never be too much storage. (It's a quirk I picked up from my Mom! She says it's hereditary!!!)
Here you can see the screen door that will keep the dog from bolting out the door if she gets the chance as well as one of my hidden closets with the door slightly ajar. I love the way that they turned out. I need to mount the brackets and add the shelves and then I can start loading in all my precious items (aka my junk!) With the doors being 8 feet tall I can use the space all the way to the top so that should give me lots of space. The best part of this is that there are 2, count them, 2 of these closets! Lots of storage. In my case there can never be too much storage. (It's a quirk I picked up from my Mom! She says it's hereditary!!!) This is a picture of the doors closed, with my air conditioner/heater that we installed into the wall. I particularly like it because it is white. Some of them I looked at were gray or black and that didn't fit into my room. It was great when we finally got to the stage that we could start it up and work in the cool room instead of the very warm Texas heat! It certainly made it a lot easier to prime and paint the ceiling and walls.
This is a picture of the doors closed, with my air conditioner/heater that we installed into the wall. I particularly like it because it is white. Some of them I looked at were gray or black and that didn't fit into my room. It was great when we finally got to the stage that we could start it up and work in the cool room instead of the very warm Texas heat! It certainly made it a lot easier to prime and paint the ceiling and walls. Here you can see the doors open. I think that when I get all the bead board enameled that they will be even more inconspicuous. You can see the cabinets are just primed also. I've already put my stereo in there and today we put the new TV in.
Here you can see the doors open. I think that when I get all the bead board enameled that they will be even more inconspicuous. You can see the cabinets are just primed also. I've already put my stereo in there and today we put the new TV in.My next post will be number 100 and I'm hoping to show you the room decorated to celebrate this milestone. It may take me a couple of weeks to get there but I'm hoping that you will feel it was worth the wait. Until then I'll be busier than a cat in a rocking chair factory. See you then.......















